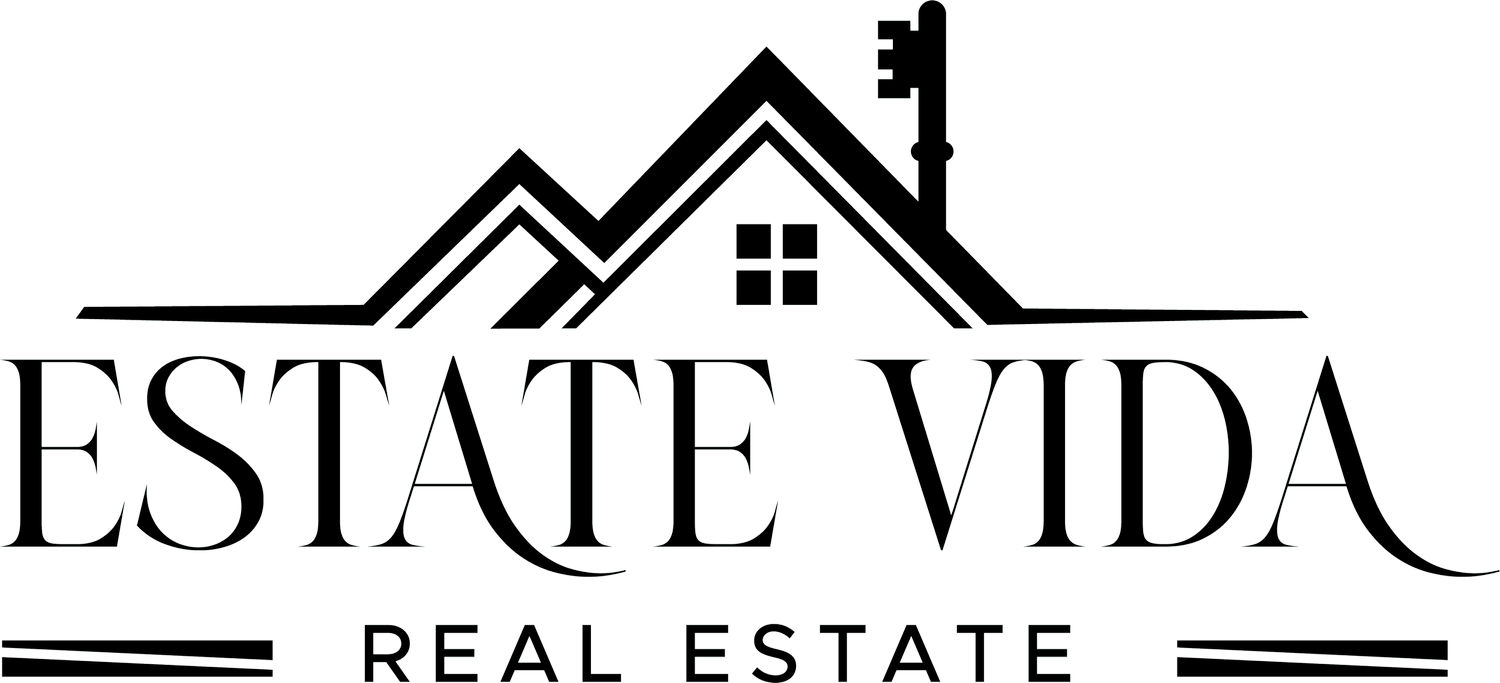Listing > 7836 Yale Harbor Dr
7836 Yale Harbor Dr, Wesley Chapel, FL 33545
$739,900
5 Bedrooms • 2.5 Baths • 2,885 SQ.FT.
Property Description
Welcome to Life at the Lagoon!
Modern luxury meets resort-style living in the gated Epperson Lagoon Community, one of the most sought-after neighborhoods in Wesley Chapel.
This stunning 5-bedroom, 2.5-bathroom home was built in 2019 and offers 2,855 sq. ft. of heated space (3,952 sq. ft. total). It's perfect for those who want space, style, and convenience.
🏡 Outdoor Oasis
Brand new caged pool & spa (added December 2023) with full heating, jets, customizable color lights—all controlled from your phone
Large lanai & patio with peaceful pond views—ideal for relaxing or entertaining
Fully fenced oversized backyard with tons of space for pets or play
✨ Interior Highlights
Open-concept living with luxury white kitchen cabinets, modern fixtures, a screen fridge & premium appliances
First-floor primary suite with tranquil water views
Spacious loft, dedicated office, and elegant stairway
LVP flooring throughout, automatic shades, fireplace entertainment center
3-car garage with overhead storage
🌴 Resort-Style Living at Epperson
Florida’s first crystal lagoon – 7.5 acres with sandy beaches, swim-up bar, paddleboarding, kayaking & more
Resident-only events: movie nights, live music, golf cart parades
Ultra-fast internet & cable included, golf cart-friendly streets, solar lighting, parks, trails & dog park
Close to top-rated schools like Innovation Prep & Kirkland Ranch Academy
Overview
Single Family Residence
Property Type
7836 Yale Harbor Dr, Wesley Chapel, FL 33545
Location
TB8359978
MLS ID
03/19/2025
Listing Last Updated
Property Features & Amenities
Interior
Total Bedrooms: 5
Full Bathrooms: 2
Half Bathrooms: 1
Rooms: Living Room, Dining Room, Office, Bonus Room, Laundry Room
Bedroom Features: Primary Bedroom Main Floor, Walk-In Closet(s)
Dining Room Features: Kitchen/Family Room Combo, Open Floorplan
Kitchen Features: Gourmet, Luxury Cabinets, Cooktop, Convection Oven, Stone Counters, Premium Appliances
Heating: Central, Electric
Cooling: Central Air
Appliances Included: Convection Oven, Cooktop, Dishwasher, Disposal, Exhaust Fan, Freezer, Microwave, Refrigerator, Water Softener
Laundry: Inside, Laundry Room
Interior Features: Ceiling Fans(s), High Ceilings, Pest Guard System, Smart Home, Vaulted Ceiling(s), Thermostat, Fireplace Entertainment Center, LVP Flooring
Flooring: Carpet, Luxury Vinyl
Windows: Automatic Shades
Fireplace: Yes – Family Room
Interior Area:
Total Structure Area: 3,952 SQ.FT.
Total Interior Livable Area: 2,885 SQ.FT.
Exterior
Stories: 2
Garage Spaces: 3
Parking Features: Driveway Paved, Attached Garage (26x20)
Patio & Porch: Expansive Lanai, Screened Enclosure, Large Patio
Exterior Features: Fully Fenced, Irrigation System, Lighting, Private Mailbox, Rain Gutters
Private Pool: Yes (Gunite/Concrete, Heated, Salt Water, Screen Enclosure, Tile, Spa with Jets, App-Controlled Colored Lights)
View: Peaceful Pond
Schedule a Tour
Details
Parcel Number: 202534012.0000.00195.0
Zoning: MPUD
Construction:
Home Type: Single Family
Architectural Style: Modern Ranch
Materials: Block, Stucco
Foundation: Slab
Roof: Shingle
Year Built: 2019
Utilities:
Water: Public
Sewer: Public Sewer
Other Utilities: BB/HS Internet, Cable, Fiber Optics, Underground Utilities, Solar, Street Lights
Community & HOA
Community: Epperson Ranch South Ph 3A
HOA: Yes — $138/Quarter ($46/month average)
Amenities: Florida's First Crystal Lagoon (7.5 Acres), Sandy Beach, Swim-Up Bar, Cabanas, Paddleboarding, Kayaking, Lagoon Events, Dog Park, Walking Trails, Ultra-Fi Internet, Solar Streetlights, Golf Cart Friendly
Financial
Price per SQ.FT.: $256/SQ.FT.
Tax Assessed Value: $476,375
Annual Taxes: $8,974
Date on Market: 03/12/2025
Financing Options: Cash, Conventional, FHA, USDA Loan, VA Loan
Road Surface Type: Asphalt, Paved
Schedule a Tour
Exclusive Listing Agents
Ryan Snyder
Licensed Real Estate Salesperson
727-307-7618
ryan@estatevida.com
Past Sales
| Residence | Beds | Full Baths | Half Baths | Price | Sqft | Status | |
|---|---|---|---|---|---|---|---|
| 2915 W Walnut St, Tampa, FL 33607 | 3 | 3 | 1 | $490,000 | 1,760 | SOLD | → |
| 5535 59th St N, Saint Petersburg, FL | 3 | 2 | $340,459 | 1,098 | SOLD | → | |
| 1207 Windsor Cir, Brandon, FL 33510 | 3 | 2 | $256,000 | 1,176 | SOLD | → | |
| 2518 W Leroy St, Tampa, FL 33607 | 3 | 1 | $350,000 | 1,061 | SOLD | → | |
| 23215 Jerome Rd, Land O Lakes, FL 34639 | 3 | 2 | $145,000 | 1,440 | SOLD | → | |
| 28453 Sonny Dr, Zephyrhills, FL | 3 | 2 | $650,000 | 2,146 | SOLD | → | |
| 28600 Sonny Dr, Wesley Chapel, FL, 33545 | $325,000 | SOLD | → | ||||
| 13036 Stillmont Pl, Tampa FL, 33624 | 3 | 2 | 1 | $492,900 | 1,818 | SOLD | → |



